Photo by Simon Pierre Barrette
Katherine G. McGovern Texas Wetlands
HOUSTON ZOO | HOUSTON, TEXAS | USA
Success! Back from the Edge of Extinction
The Houston Zoo and SH|R worked together to create a 20-year master plan for the Zoo that was unveiled in 2018. Fortified with this vision of the future, the Zoo embarked on an ambitious program of design and construction for Phase 1 of the master plan, with the goal of giving the Zoo a new visual identity and visitor experience by the Houston Zoo’s 100th anniversary in 2022.
The “Texas Wetlands” is the first project of Phase 1 to make its public debut. It celebrates the wonderful watery landscapes of local wetlands, showcasing the conservation work that has enabled local species to come back from the edge of extinction. Animals in residence along the boardwalk include bald eagles, American alligators and whooping cranes, along with local species of frogs, insects and waterfowl that have happily made the site their home.
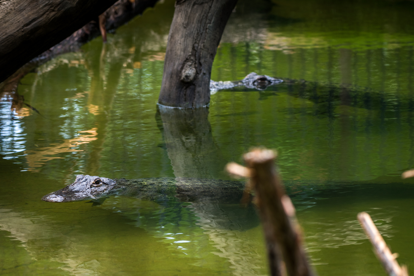
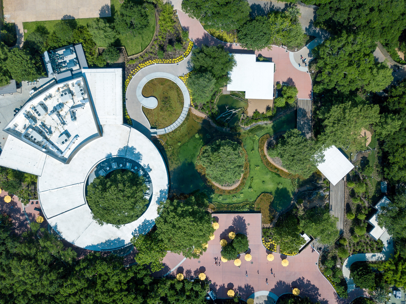
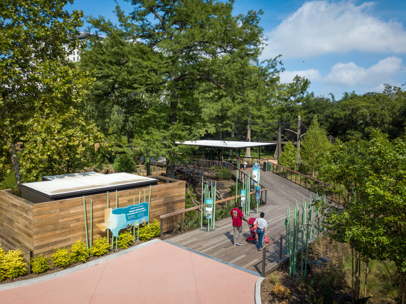
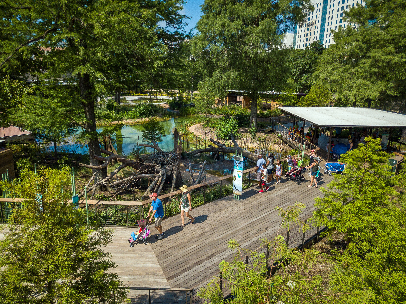
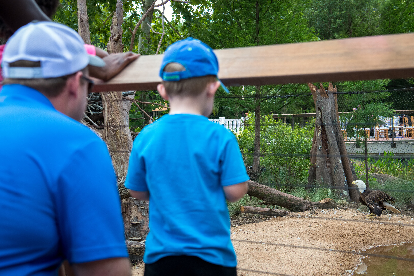
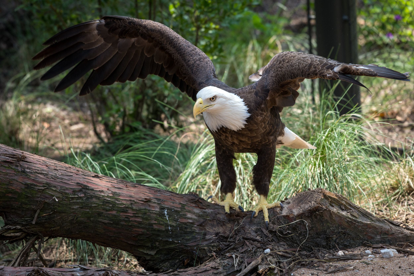
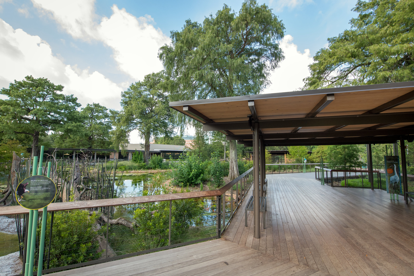
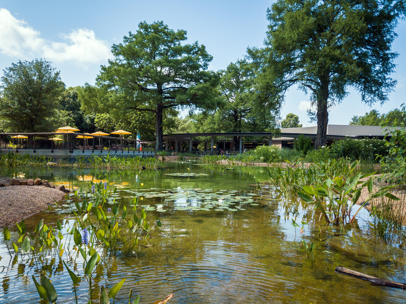
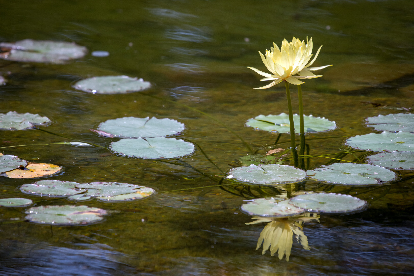
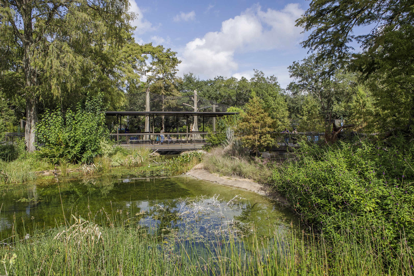
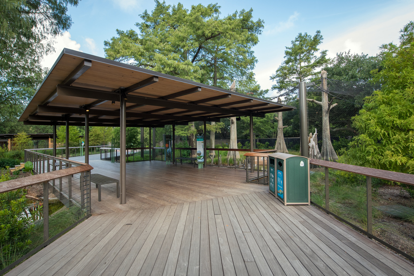
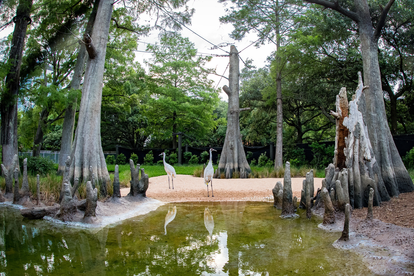
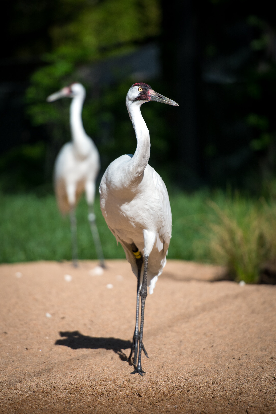
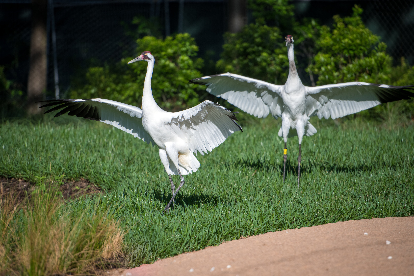
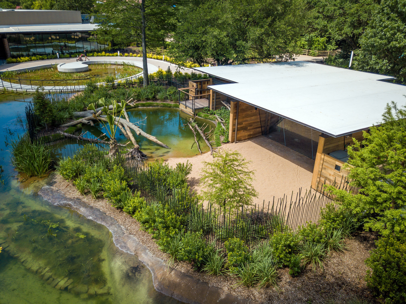
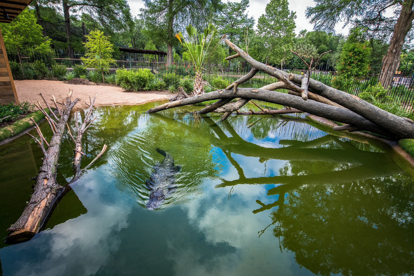
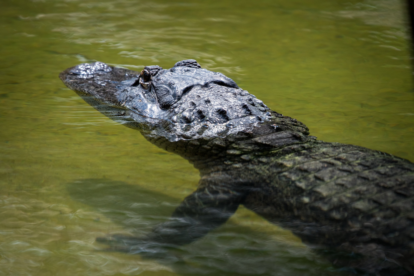
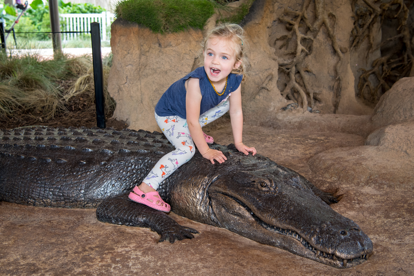
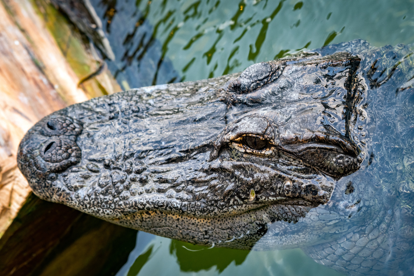
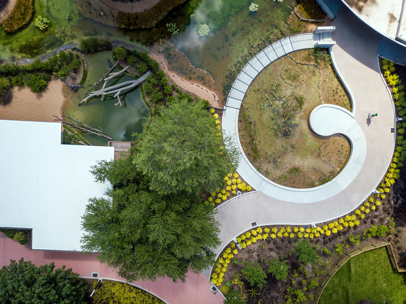
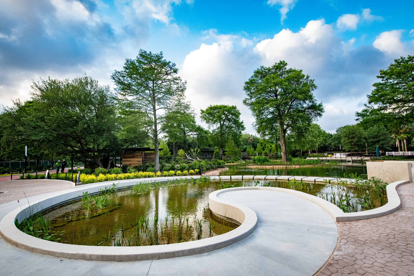
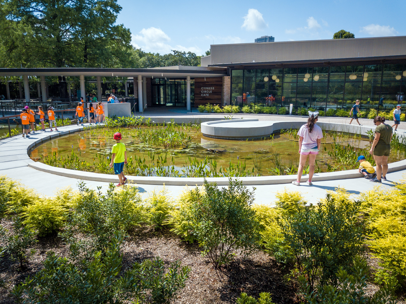
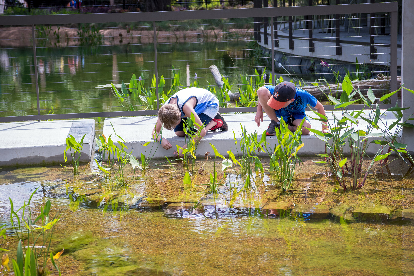
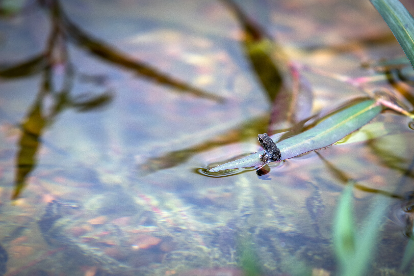
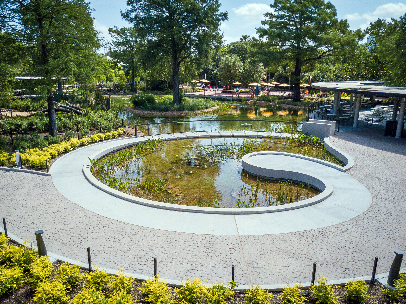
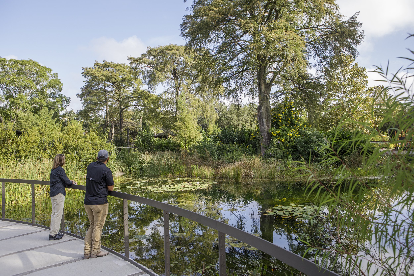
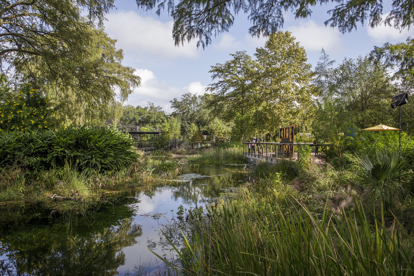
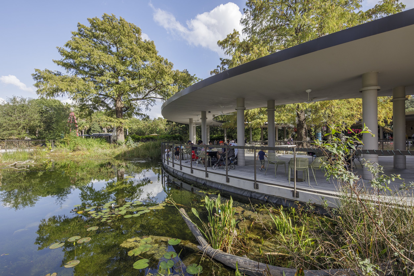
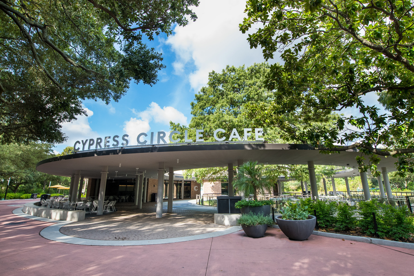
Project Features at a Glance
Native wetland species with conservation significance that call Texas home
Biofiltration areas with carefully engineered water landscapes to help manage water quality within the wetland lake
Cypress Circle Cafe’ renovation with outdoor seating and views into the wetlands
A boardwalk, winding pathway and spiral wetland walk that lead under viewing shelters and past animals, islands, interpretive elements and sculptures
Improved and expanded central spine circulation with colorful landscapes, seating, lighting and easy access to food, programs and animal habitats
A renovated entry, gift shop and plaza experience
Meeting new friends along the wetland walk
Photo by Stephanie Adams, Houston Zoo
SH|R'S ROLE
Exhibit Design: Project prime; full service design, construction observation, art direction
COLLABORATION WITH
HOUSTON ZOO: Client
Acoustic Design: Jaffe Holden
Architectural Design: Lake | Flato Architects
AV/IT Design: 4B Technology
Civil Engineering: Walter P. Moore
Interior Design: Gin Design Group
Kitchen Design: Robert McLaren, CFSP
Life Support System Engineering: TJP Engineering
Lighting Design: Mazzetti + GBA
MEP Engineering: Collaborative Engineering Group
Structural Engineering: MLA Engineering
Water Filtration Engineering: Biohabitats
More about the Project
A boardwalk welcomes guests to enter the wetlands, weaving among islands and animal habitats. Informational graphics adorn playful oversized grasses, giving visitors a glimpse into the Zoo’s intensive breeding, rehabilitation, and release programs for a multitude of local species, including birds, reptiles, bats and pollinators. Spectacular views of Zoo residents and local wildlife, including native species of birds, reptiles and insects that have moved into the lush habitats, range from broad sweeps through the mature cypress trees to intimate peeks of frogs and star lilies along the wetland walk path edge.
The existing Cypress Circle Cafe’ has been given new life with a completely new, contemporary dining experience. A serene wetland wall graphic blends seamlessly with views to the outdoors while patio dining provides front seat views across the water.
Getting to and from the “Texas Wetlands” has become a lovely walk along an artistic pathway, with swathes of year-round color in both the plantings and paving materials. This portion of the main path is a key component of the central spine of circulation that makes navigating the Zoo’s interior clear, accessible, and beautiful.

